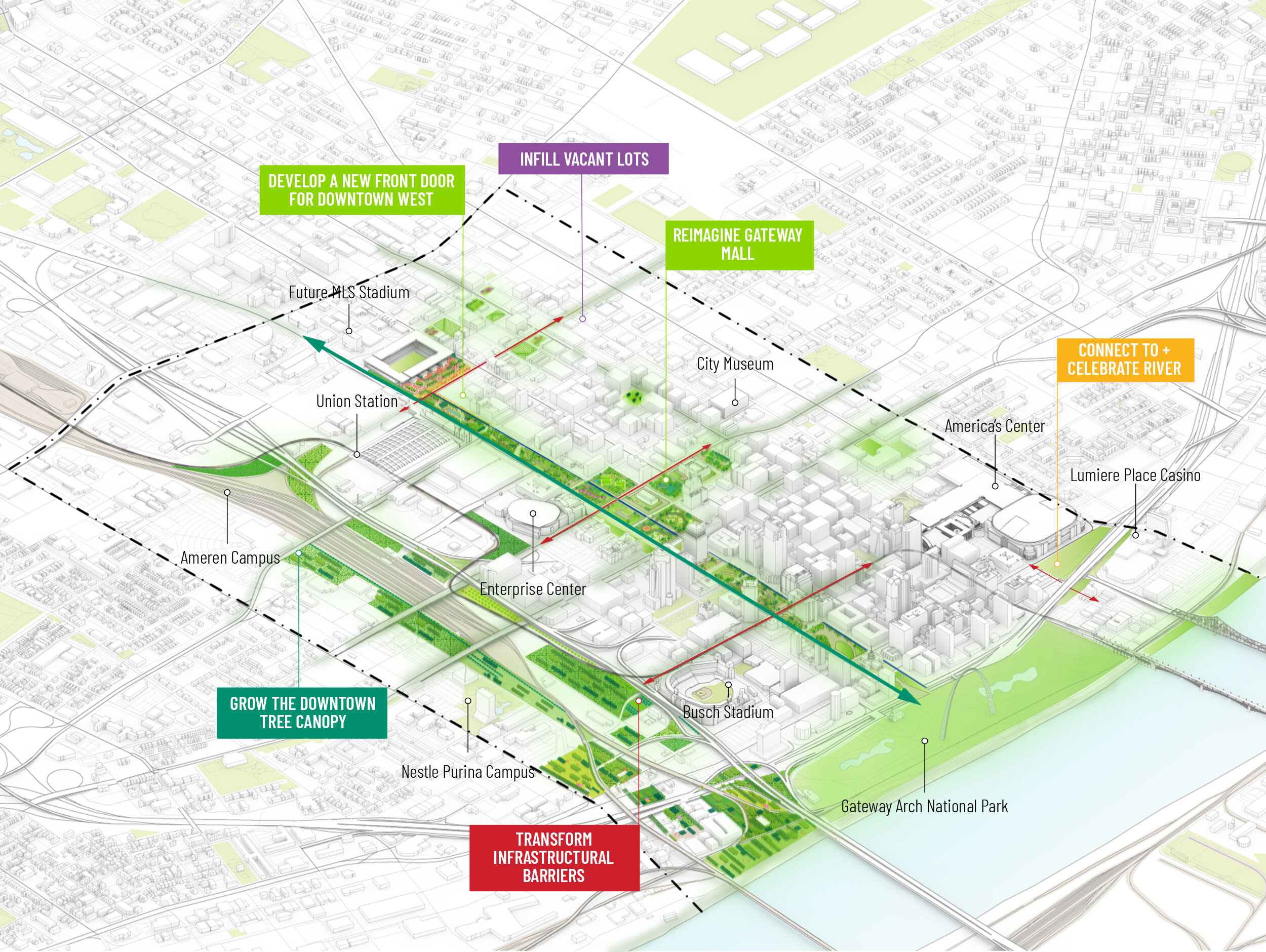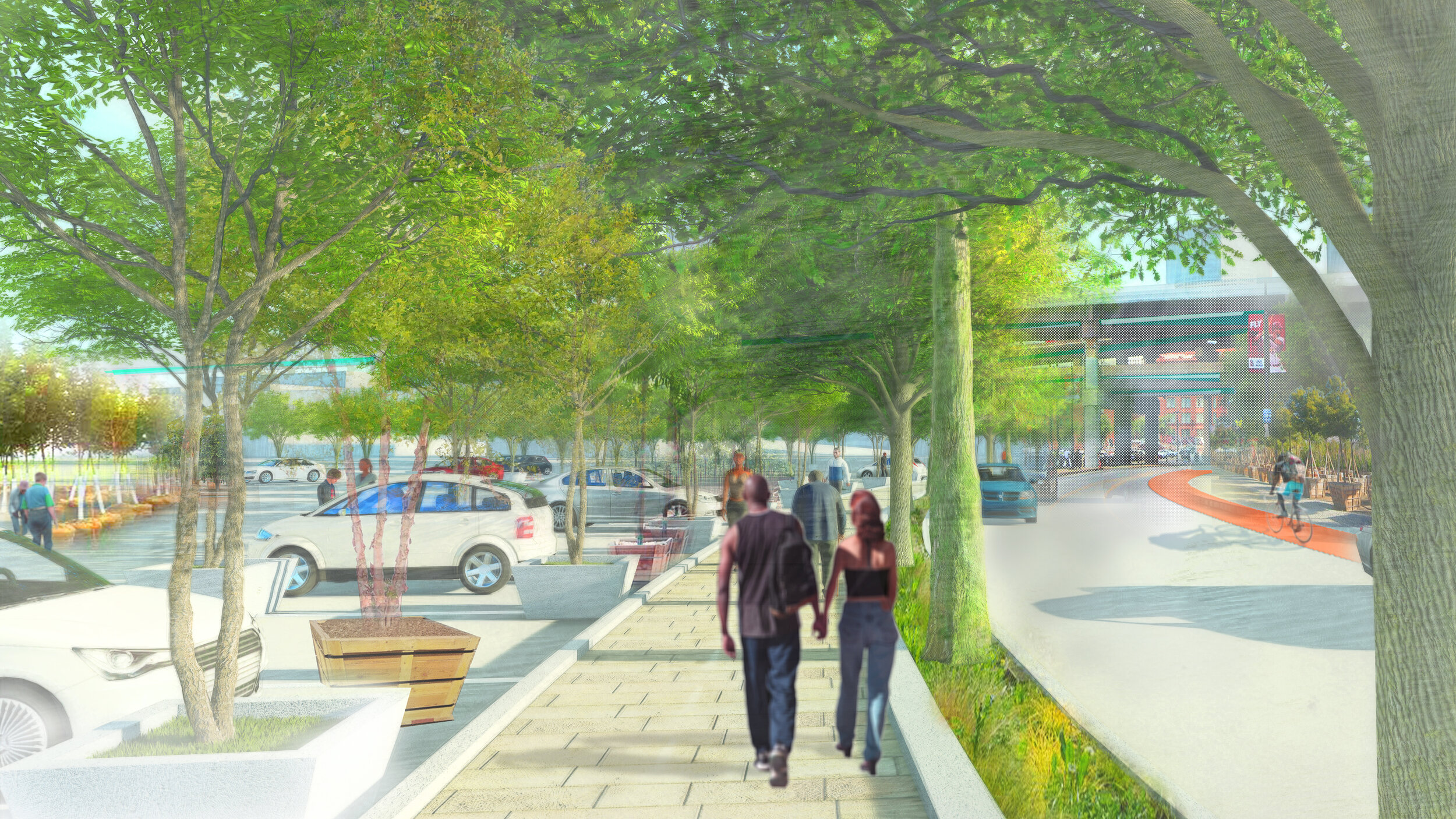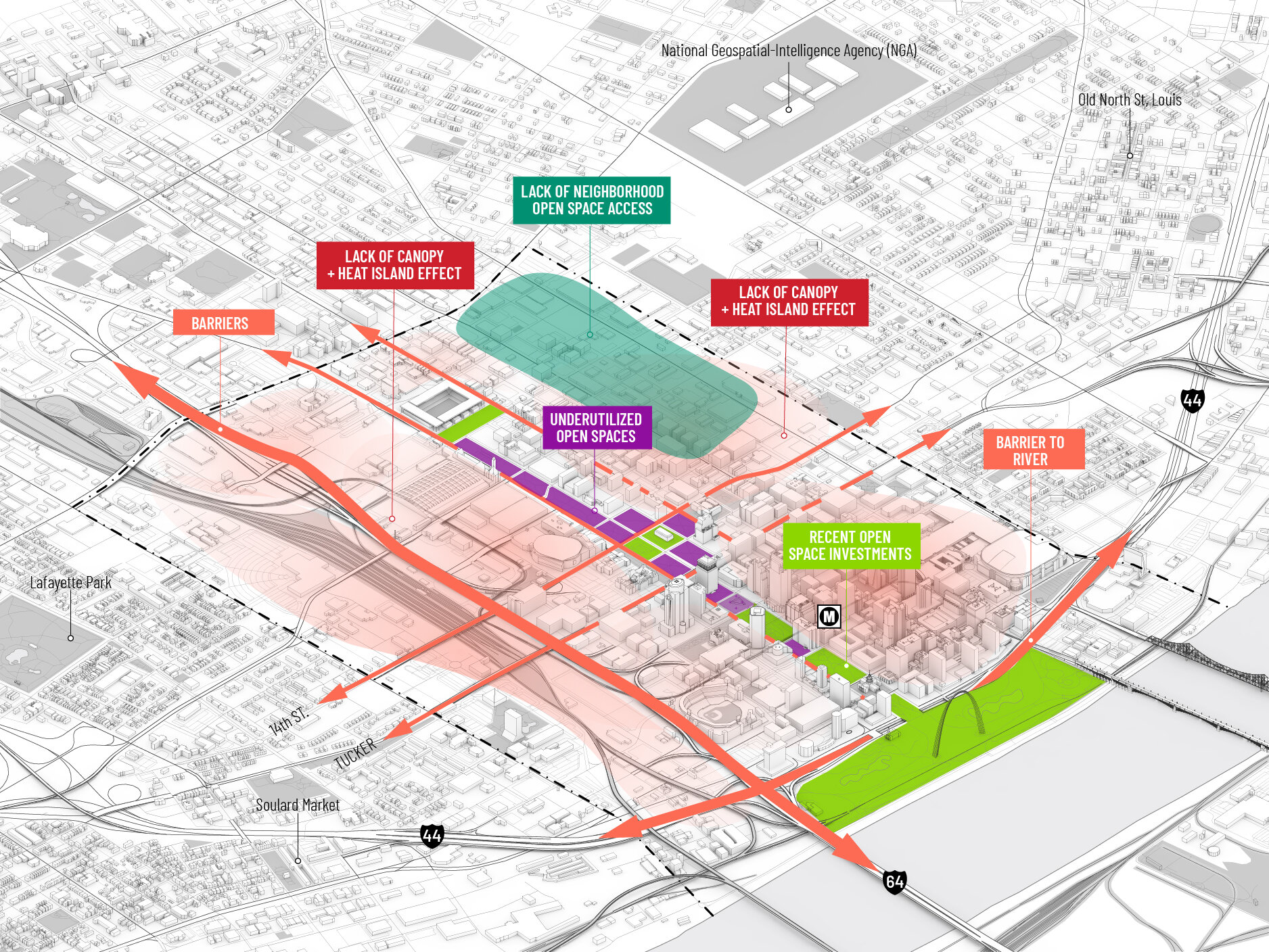Downtown ST. Louis



Marked by new investment and major attractions like the Gateway Arch and Keenan Plaza, as well as multiple residential developments and the completion of the Brickline Greenway master plan, the non-profit Downtown STL (in conjunction with the city) looked to Interface Studio and Stoss for a comprehensive plan to evaluate and rethink the downtown core. While housing, economic development, zoning and transportation were all considered in the final plan, the Stoss team focused on open space, considering how to unify existing infrastructure into a cohesive and well-maintained experience and address stormwater and heat island effect through an increase of biodiversity and resilient landscape.
Over time, the Mall had experienced new development but often in isolation. The team’s goal was to develop a framework that connected existing open space and institutions while providing a structure for new developments to emerge cohesively. The project involved heat studies, tree canopy mapping, storm water flow, vacant lot opportunities and lastly considered how any recommendations would tie into transportation and new proposed greenways. A hallmark of the open space plan is the augmentation of a downtown tree canopy through working closely with existing organizations and utilizing underutilized sites as nurseries.
Timeline
2019-2020
Status
Complete
Size
2.15 Sq. Miles
client
Downtown STL
location
St. Louis, MO
TEAM
Interface Studio
Stoss
Mass Economics Group




