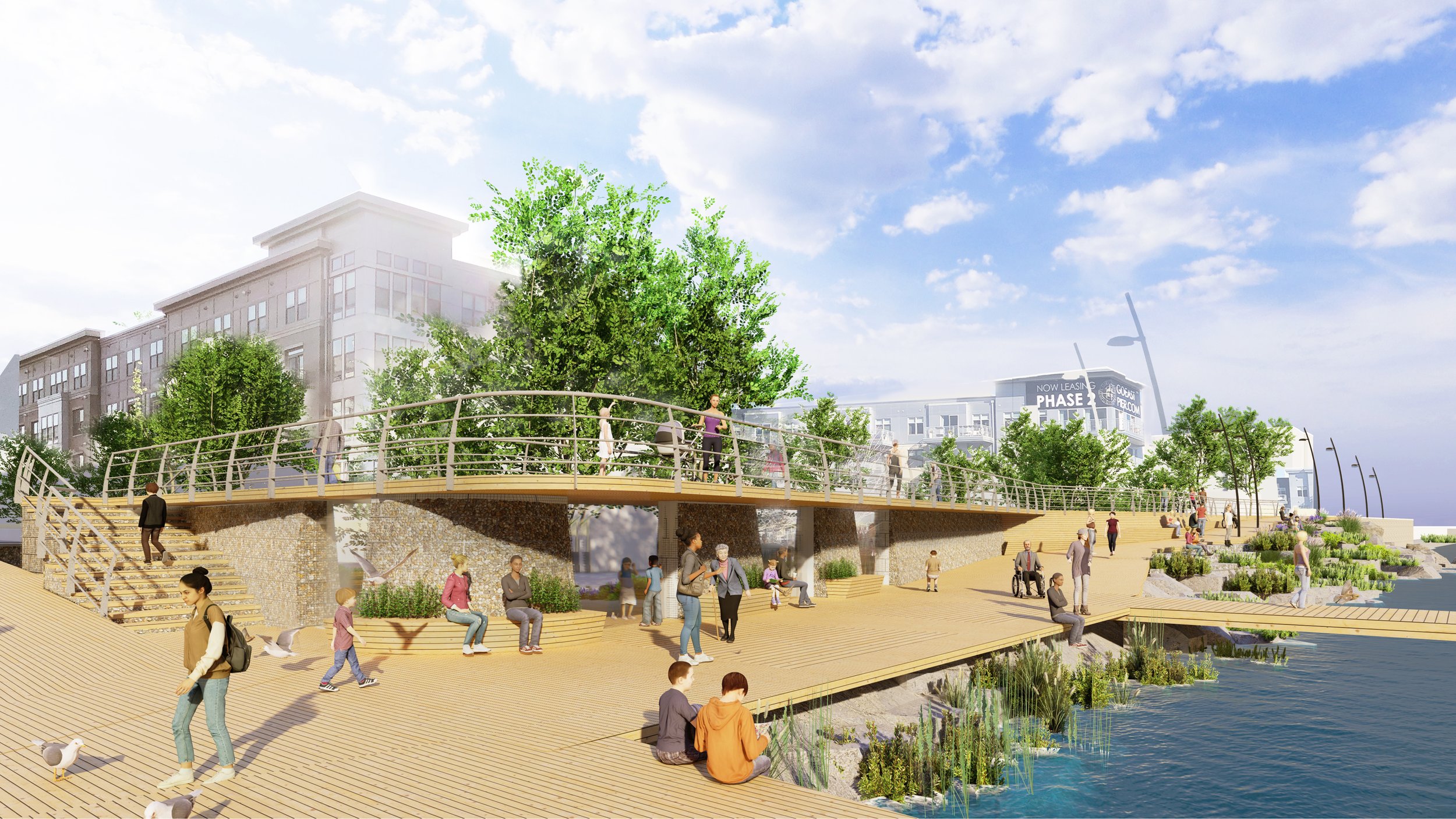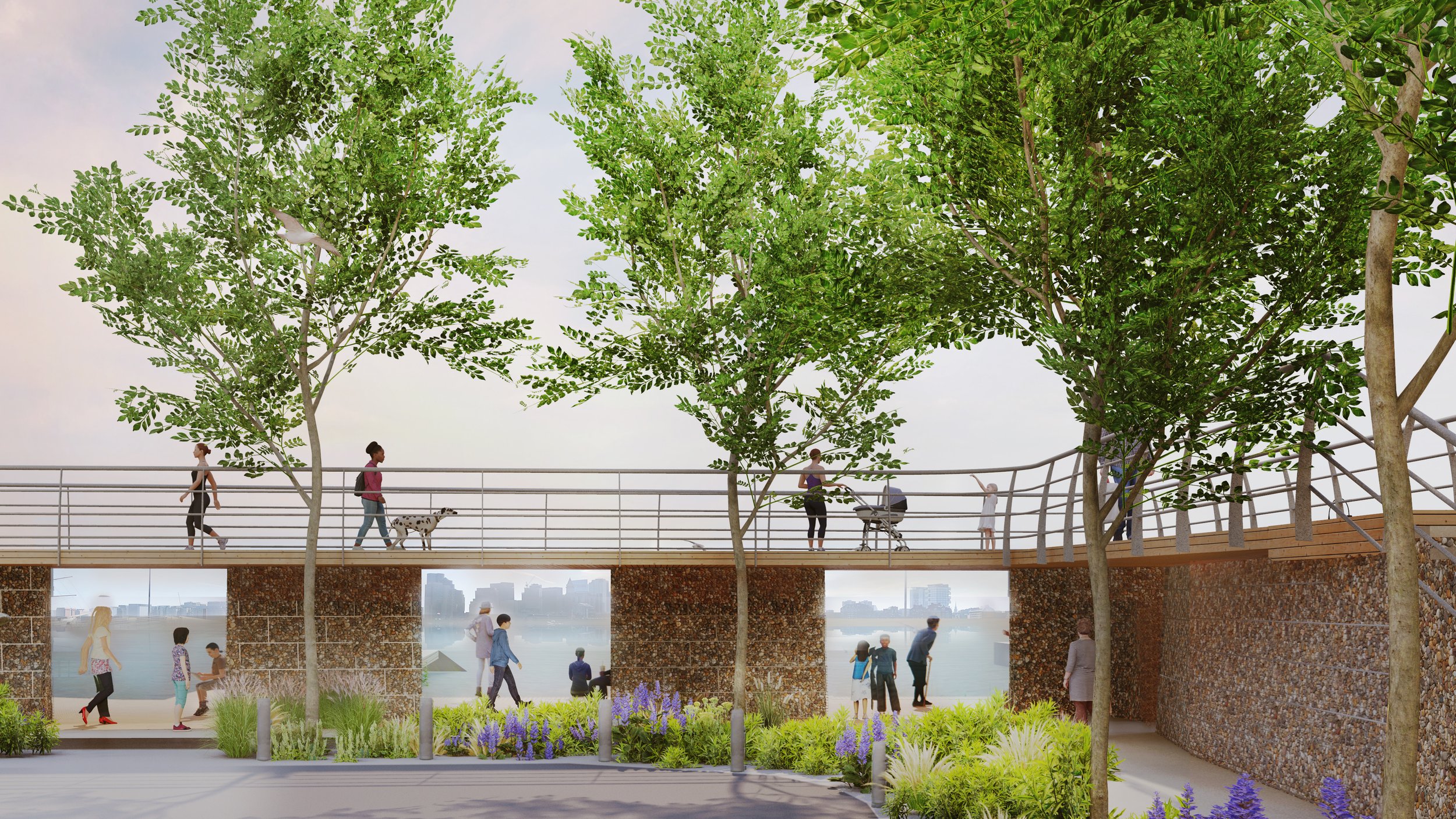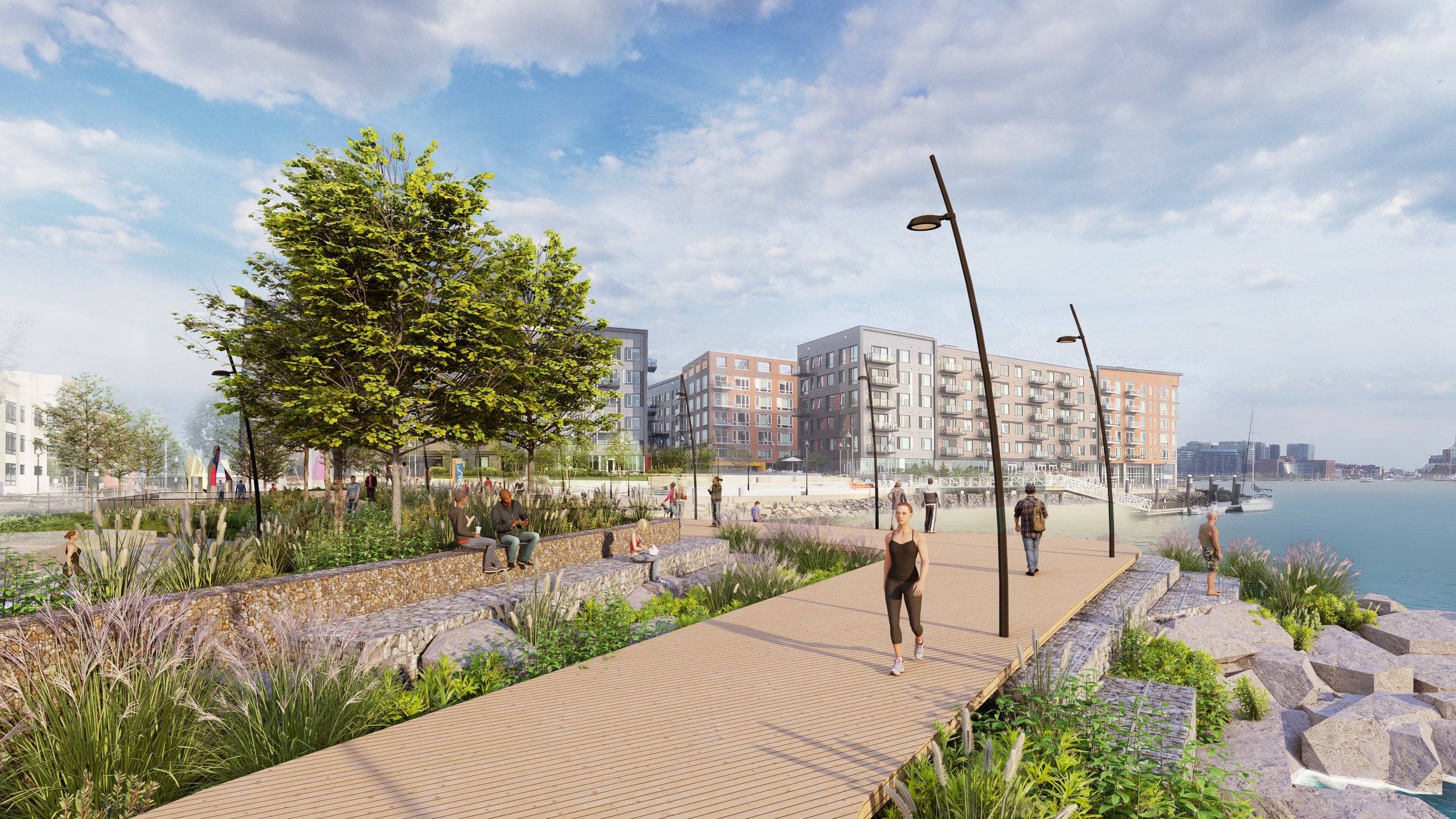East boston RESILIENCY DESIGN



In 2020, the Boston Planning and Development Agency (BPDA) initiated a project to envision schematic design solutions for two flood entry points along the East Boston waterfront, located at Lewis Mall and Carlton Wharf. The two sites experienced localized nuisance flooding along with a high risk of inland flooding through these entry points in the near-term due to storm surge or sea level rise. These sites became a high priority for action as part of the BPDA’s ongoing climate resiliency work.
The proposed design solutions are achievable, primarily due to being within the public right-of-way and accessible to the water’s edge; requiring minimal changes to existing infrastructure; and providing passive flood protection up to the design flood elevation. The project required coordination with local property owners and alignment with local waterfront design guidelines. Stoss contributed landscape and resiliency design as part of a multidisciplinary team led by Weston & Sampson Engineering.
The schematic design for Carlton Wharf preserves an existing dog park and improves the site’s connectivity to adjacent waterfront sites at The Mark and Clippership Wharf. The proposal includes planted slopes, accessible ramps, natural stone seating, and salt-tolerant species.
The design for Lewis Mall raises the height of the site significantly to meet the design flood elevation of 22.5 feet; the team also worked within complex site constraints including an MBTA tunnel and utilities. Negotiating the grade change are ramps, decking, terracing, stairs, and stepped seating which provide views, access to the water’s edge, and connections back to the street.
Timeline
2020-2021
Status
Complete
Size
.6 Acres
client
Boston Planning & Development Agency
location
Boston, MA
TEAM
Weston & Sampson
Carlton Wharf
Lewis Mall
Carlton Wharf
Lewis Mall




