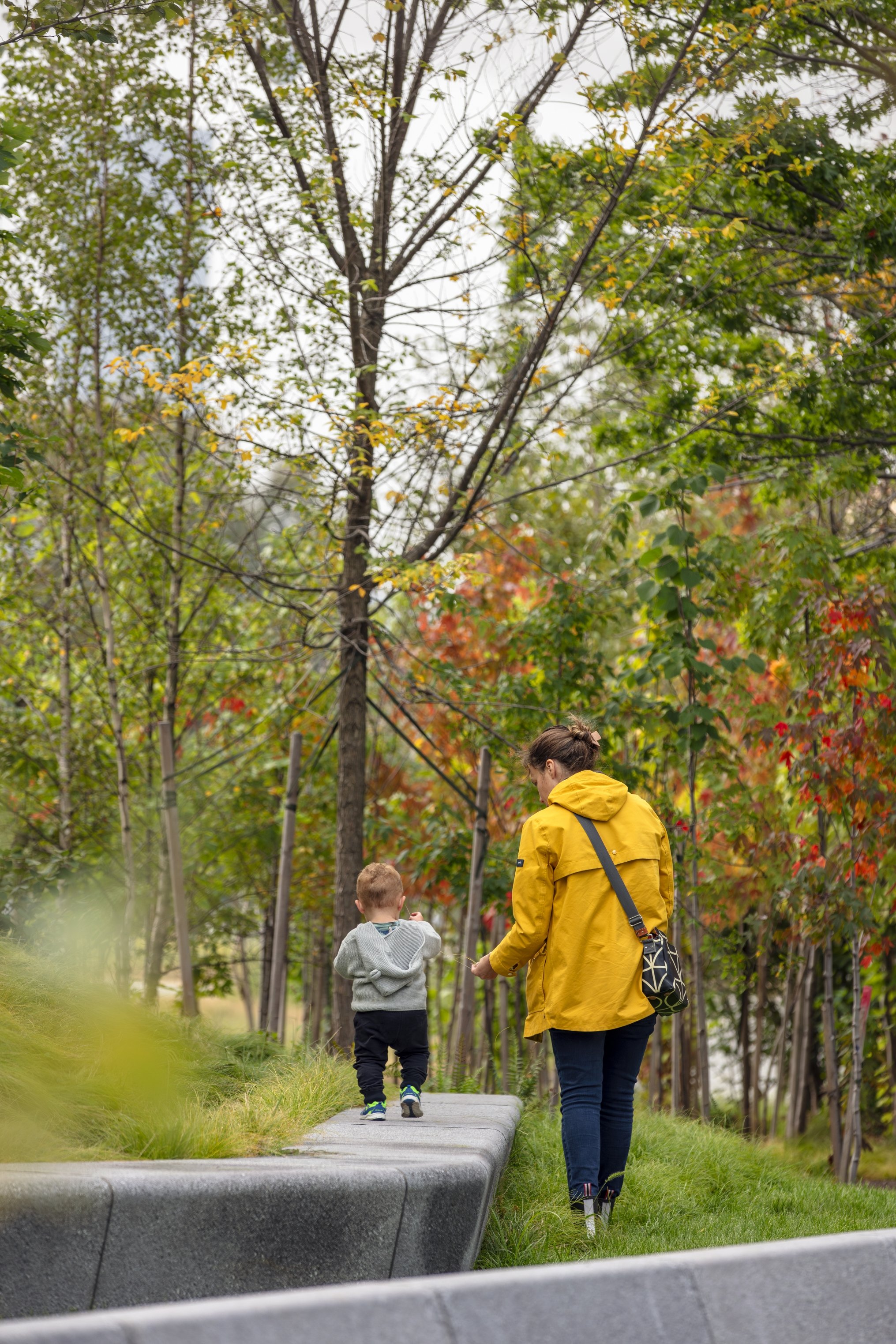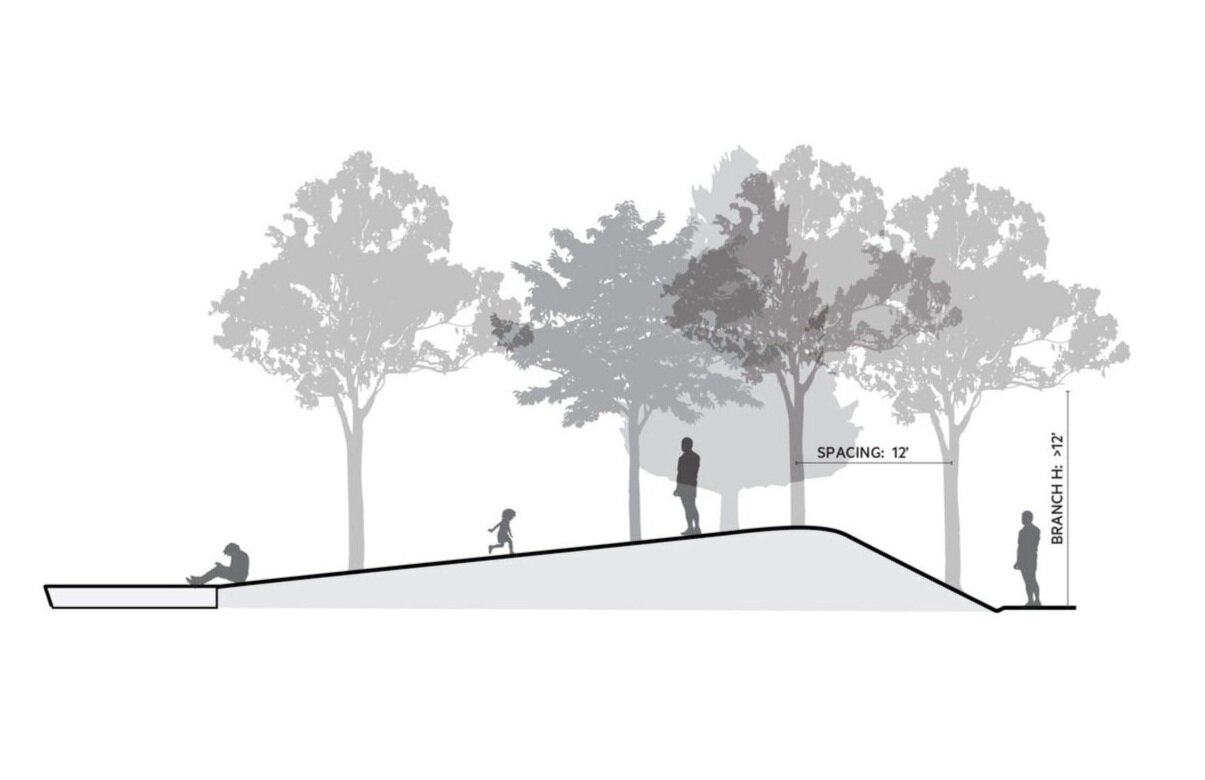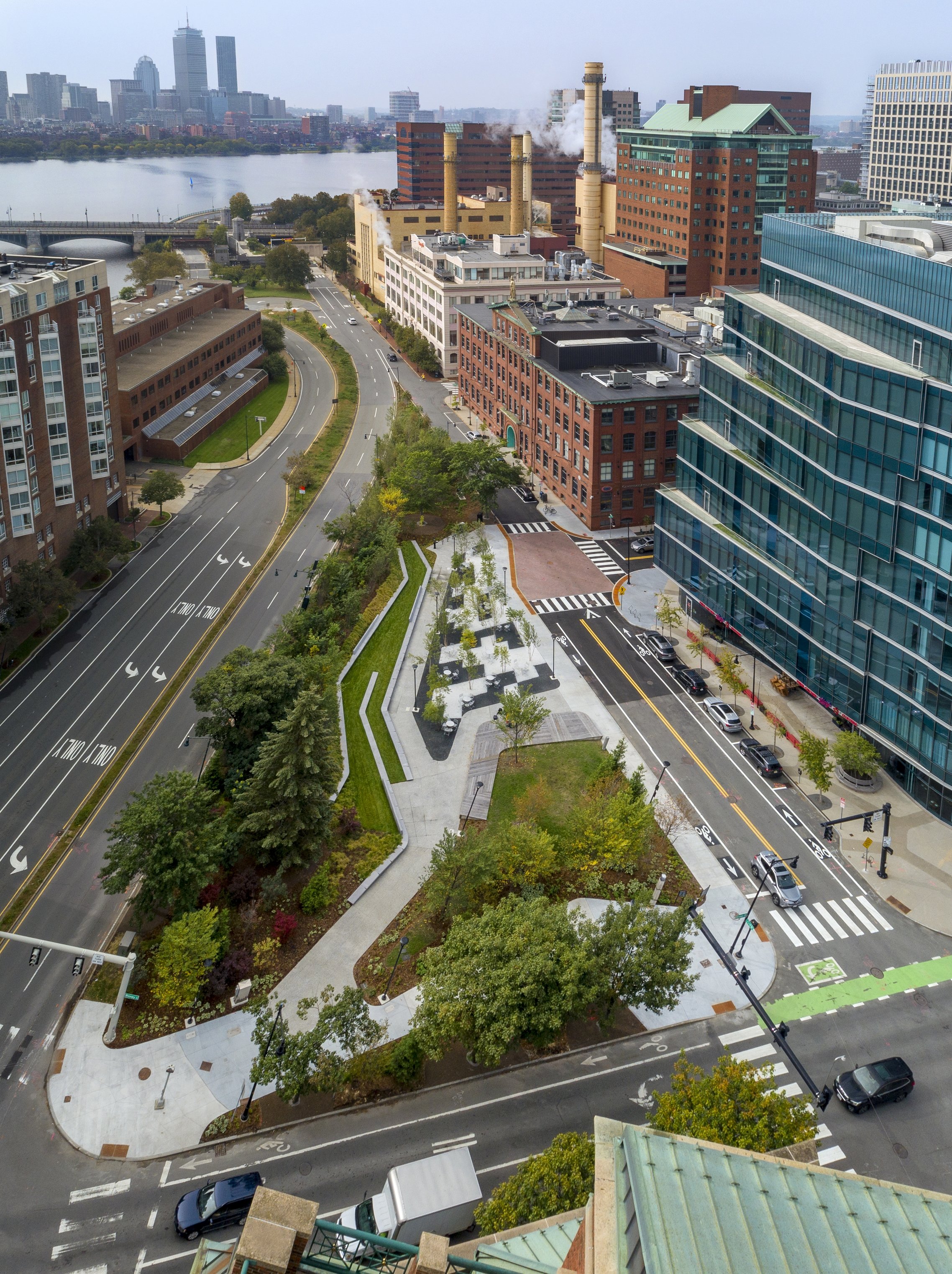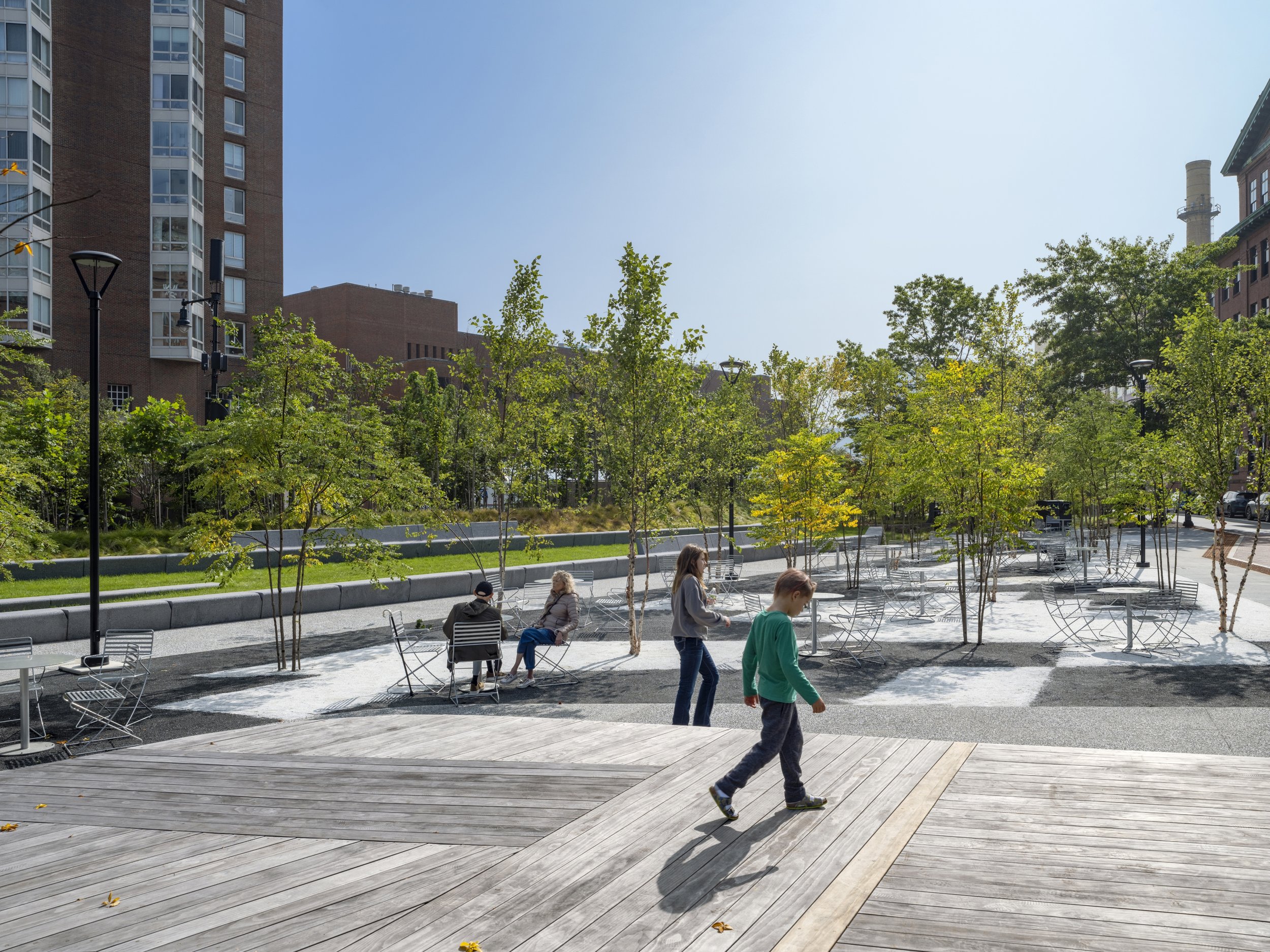triangle park URBAN FOREST
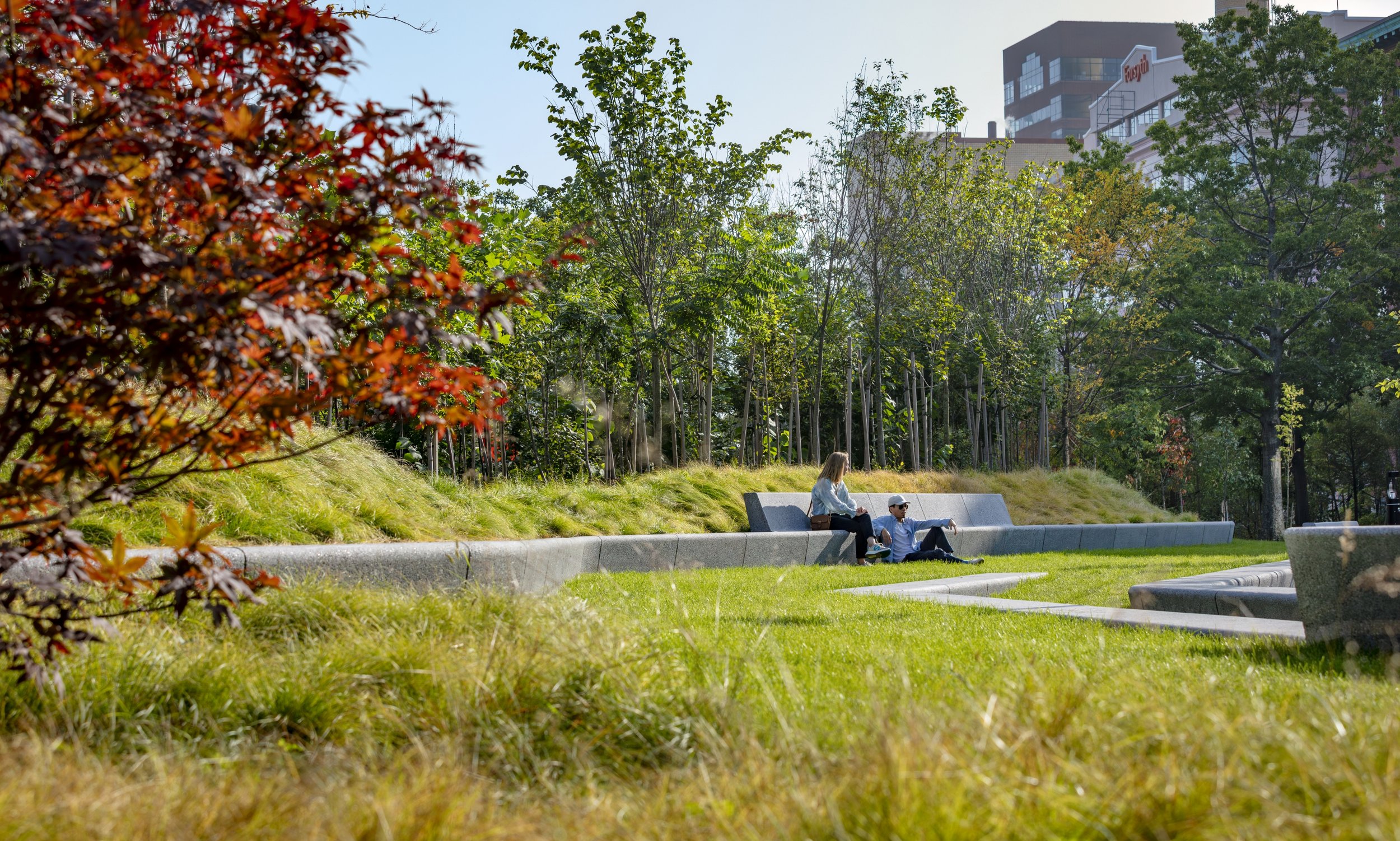
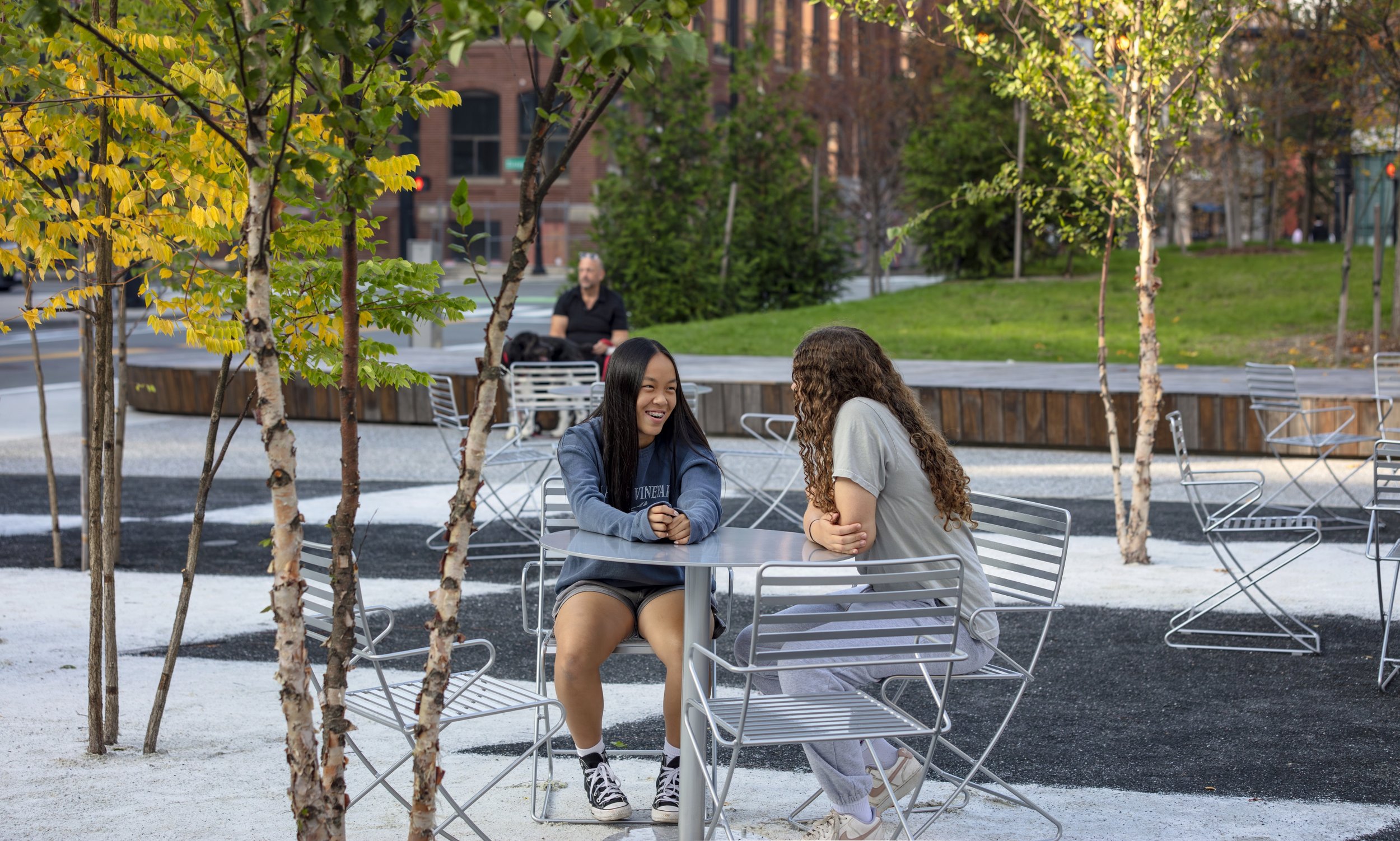

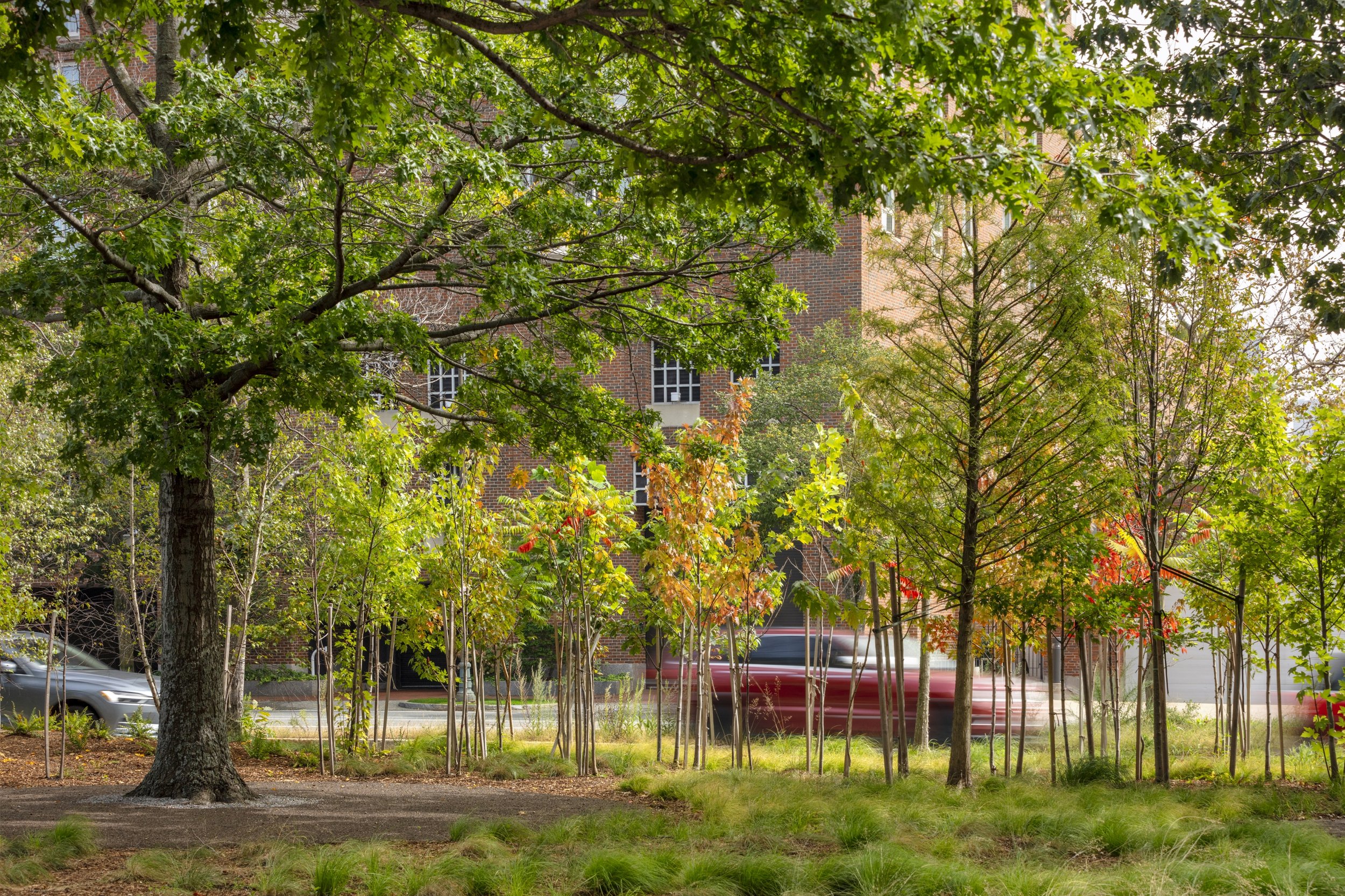
URBAN FOREST CREATES A COOL OASIS IN THE HEART OF THE CITY.
Triangle Park is a model urban forestry project designed to introduce open space and shade into a part of Cambridge that lacks both; in doing so, it dramatically reduces localized urban heat and increases plant biodiversity--all the while creating a new space for sitting, gathering, and socializing.
Almost 400 individual new canopy trees and almost two dozen new tree species are introduced on this 1-acre site, a former petroleum site, storage facility and traffic island. The trees establish both a high canopy as well as groves of lower-story trees to create a natural, multi-layered effect. Ground cover species are carefully considered to complement the canopy layer and to encourage people to recline on select lawn slopes and enjoy a respire from the bustle around. The dense groves and topography is punctuated with a custom concrete bench system with varying profiles that encourage both socialization and the ability to sit quietly and enjoy the lush surroundings.
Triangle Park is one of three small urban parks designed as part of a new open space initiative by the City of Cambridge. As small ‘leftover’ spaces within a quickly developing area of Cambridge, MA, these parks were created for both active and passive recreation, accommodating both small programmed events as well as providing quiet spaces for the community to sit, eat lunch and enjoy a verdant retreat. The team worked closely with Kleinfelder, Nitsch Engineering and the City to develop coordinated remediation strategies and sustainable stormwater systems that collect stormwater generated from the park and allow it to sustain lowland vegetation. This latter system provides infiltration levels that exceed regulatory standards.
Timeline
2017—2024
Status
Built
Size
1 acres
client
City of Cambridge
location
Cambridge, MA
TEAM
Stoss
Nitsch Engineering
View how the park matures over time and how the park is designed to handle stormwater.

