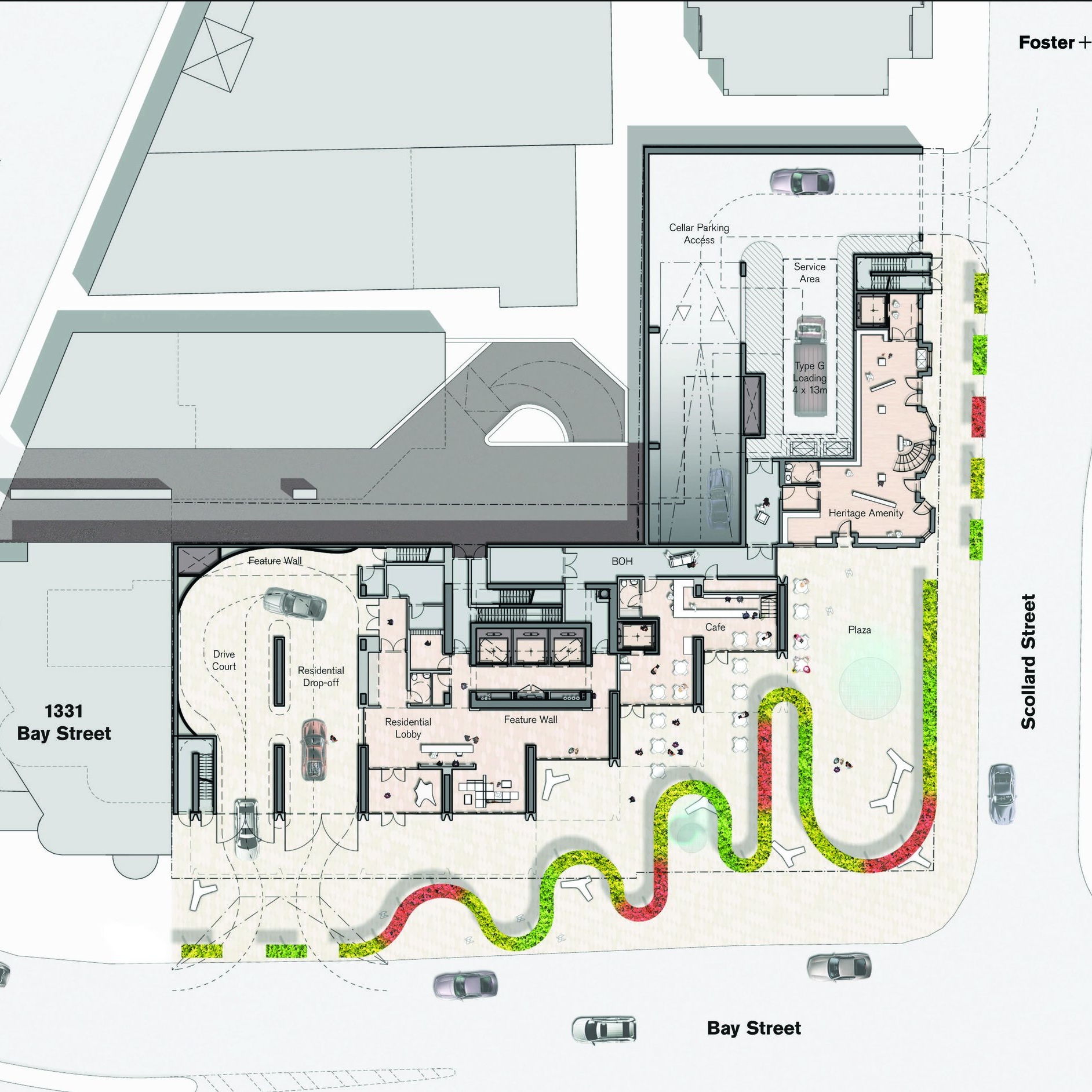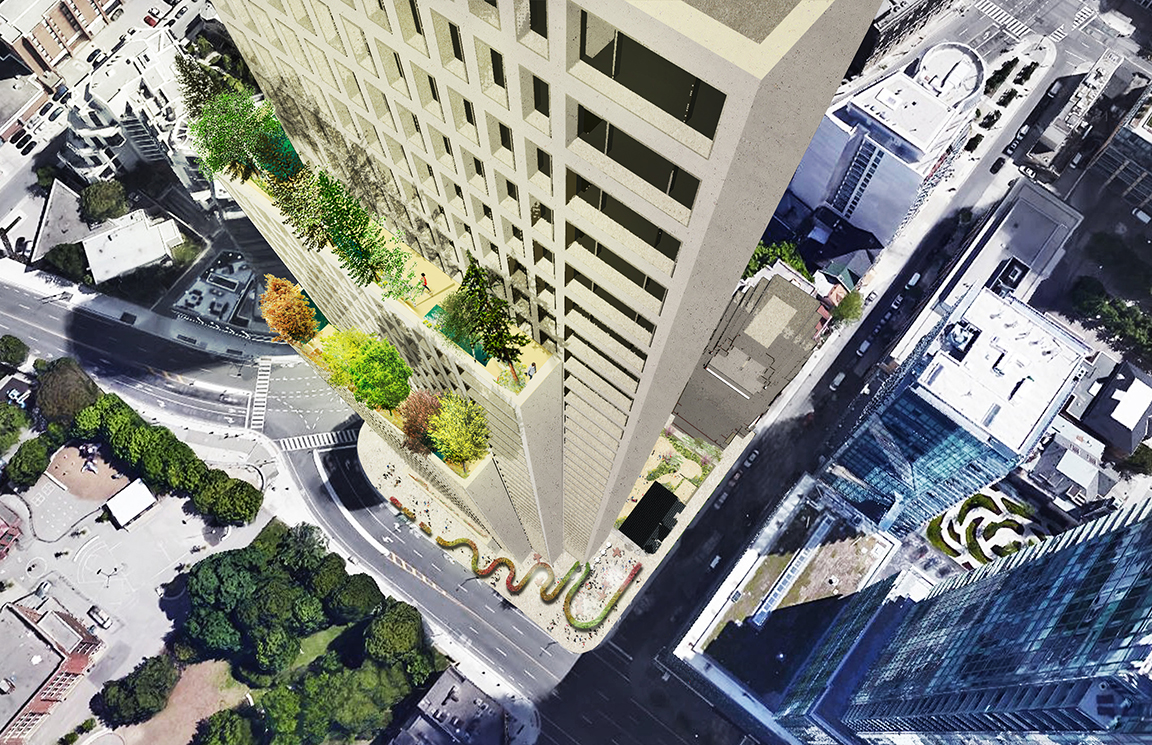50 Scollard
+ IN CONSTRUCTION +
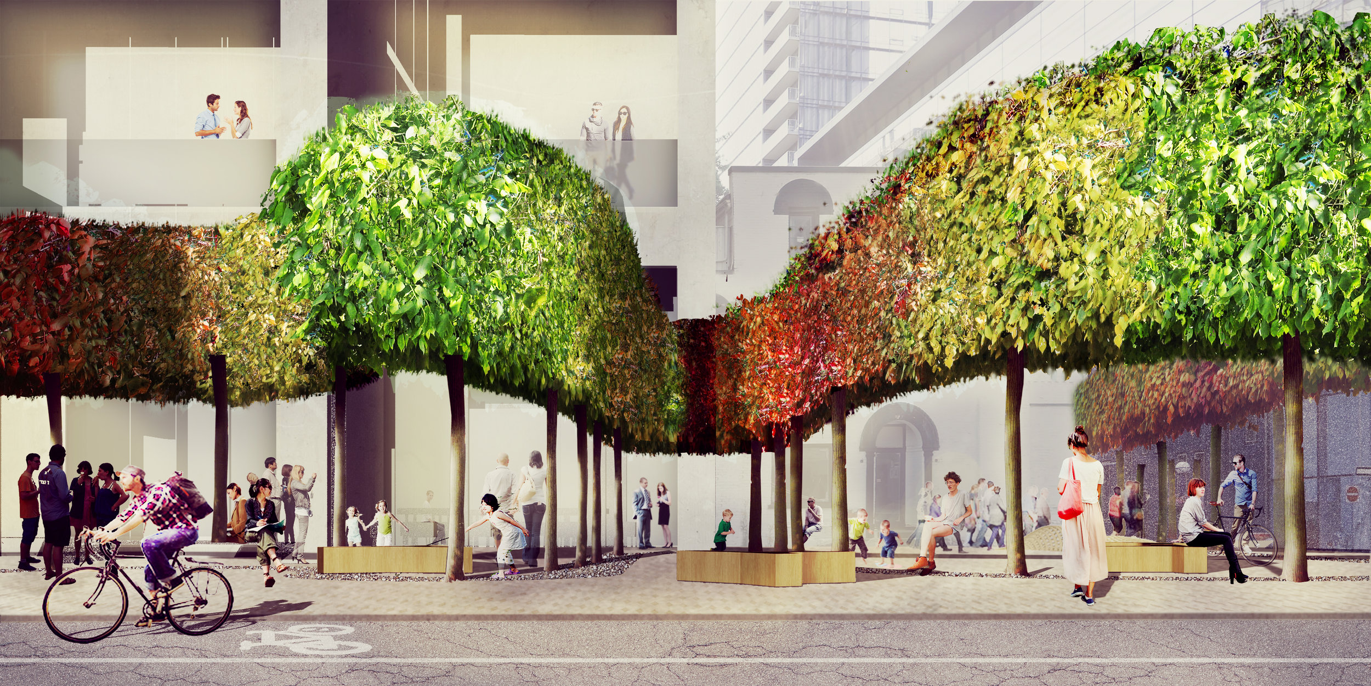
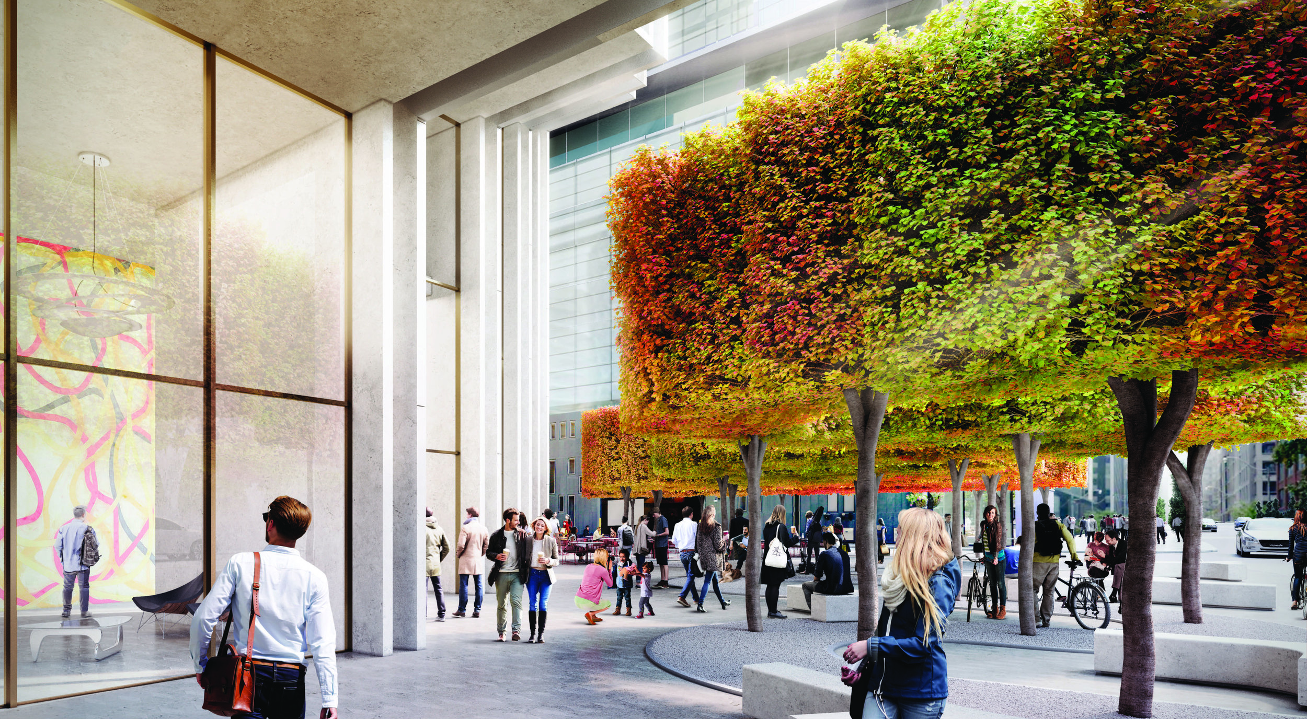
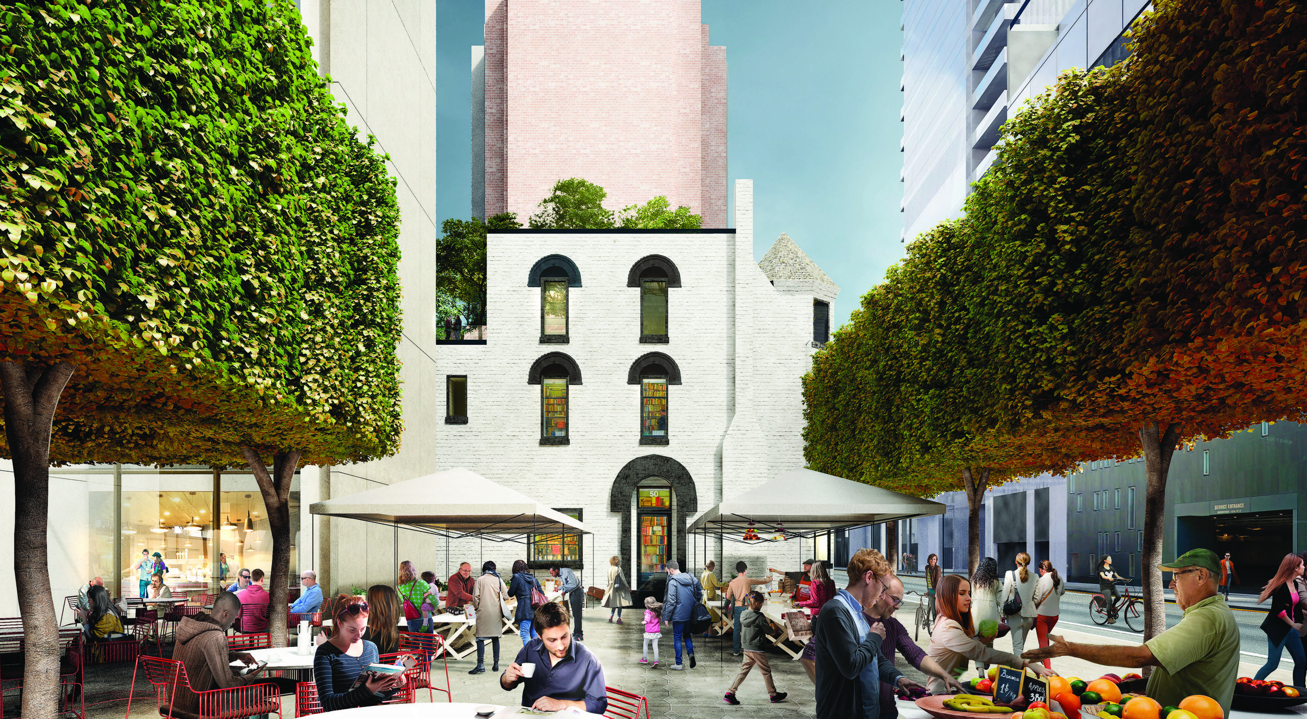
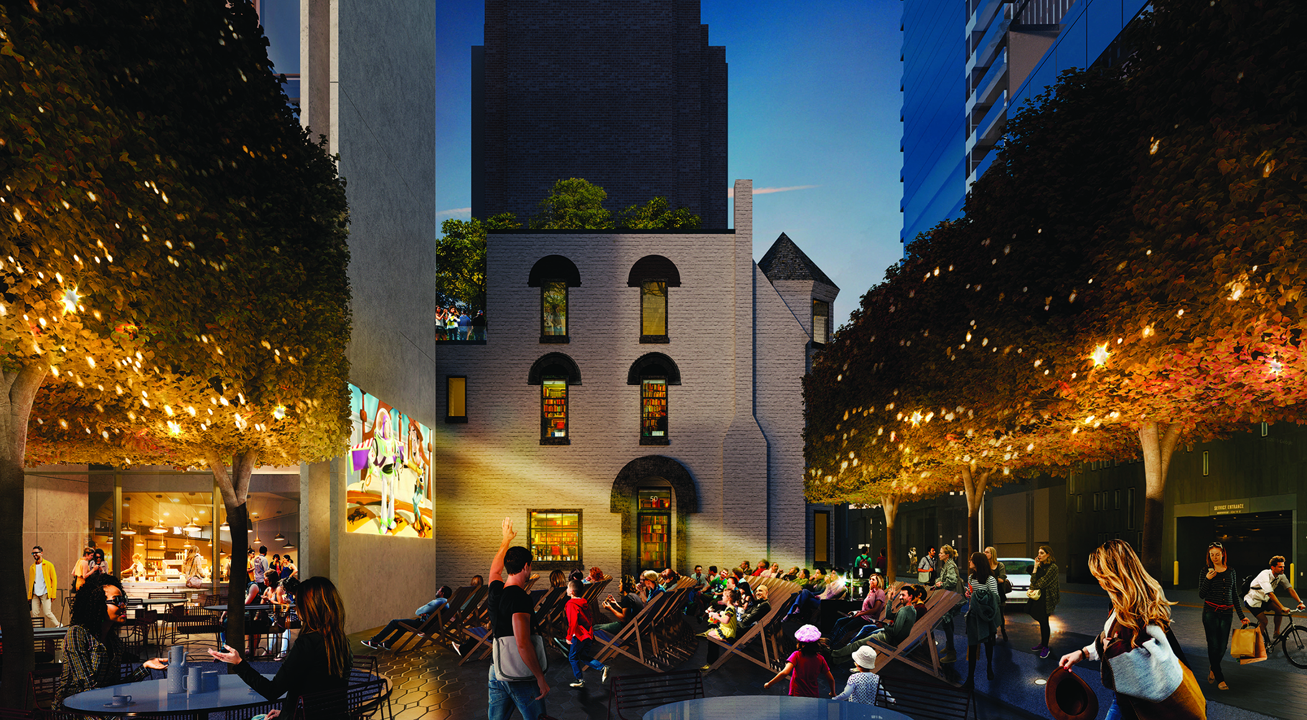
In conjunction with British architectural firm Foster + Partners, Stoss designed the public spaces for a 43-story residential development at the northern edge of Toronto’s Yorkville neighborhood. The corner lot is conceived of as a public plaza, opening the site to activity, day and night. An undulating canopy of pleached trees provide shade to custom benches and an open market area that alternately can be used for public events or performances. The distinctive foliage’s changing palette of color mark Toronto’s dramatic seasons and private terrace gardens rise above the street as a series of native Canadian landscapes.
Timeline
2017—ongoing
Status
In Construction
Size
.28 Acres
client
Foster + Partners
location
Toronto, Ontario, Canada
TEAM
Stoss


